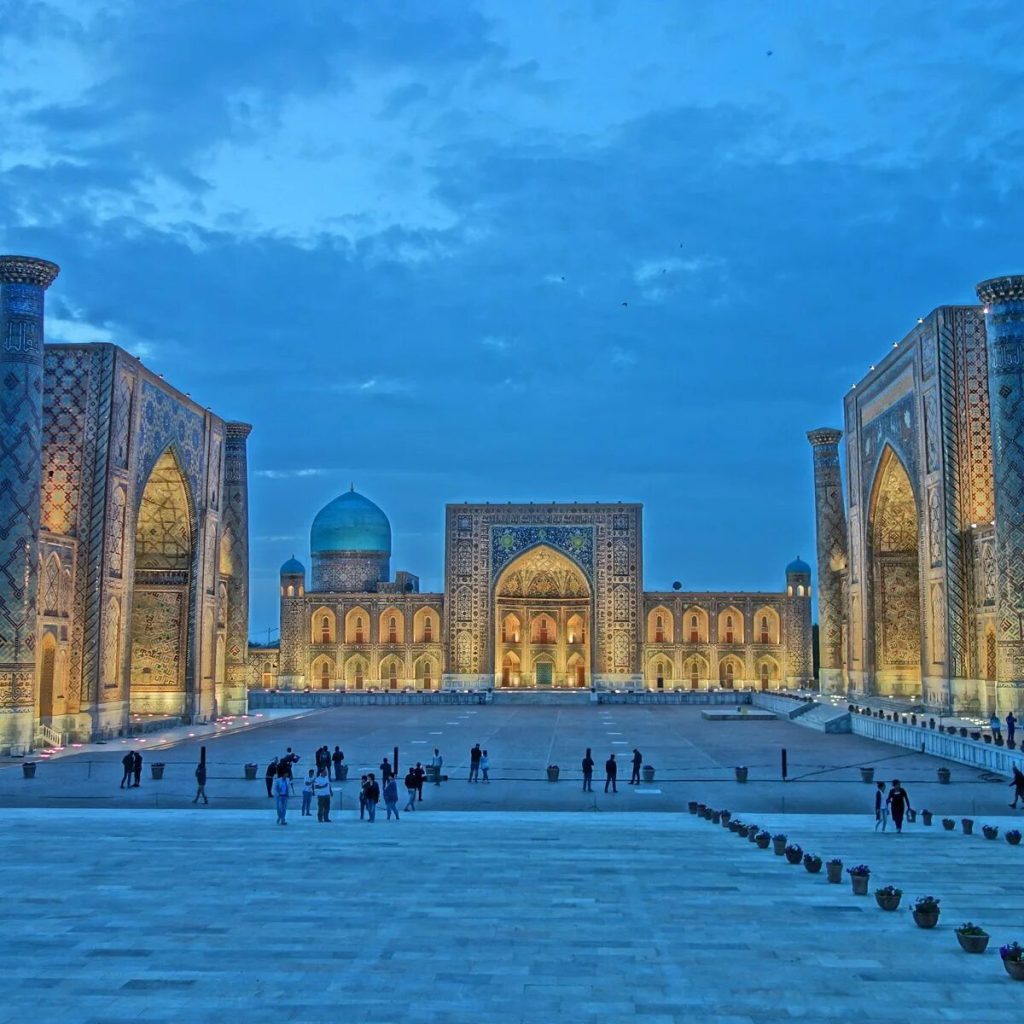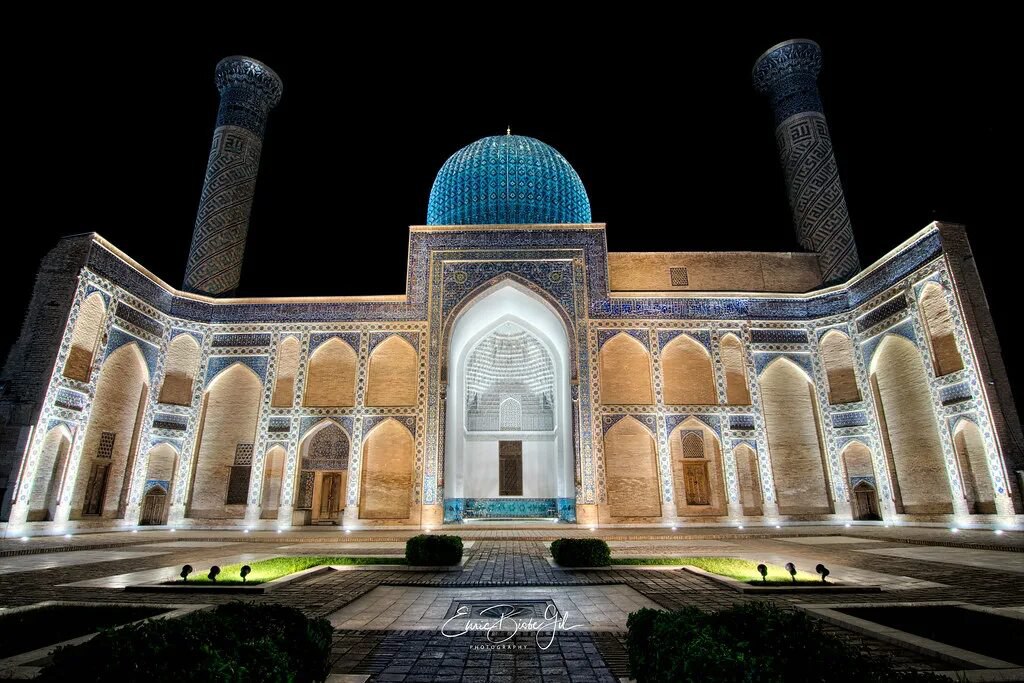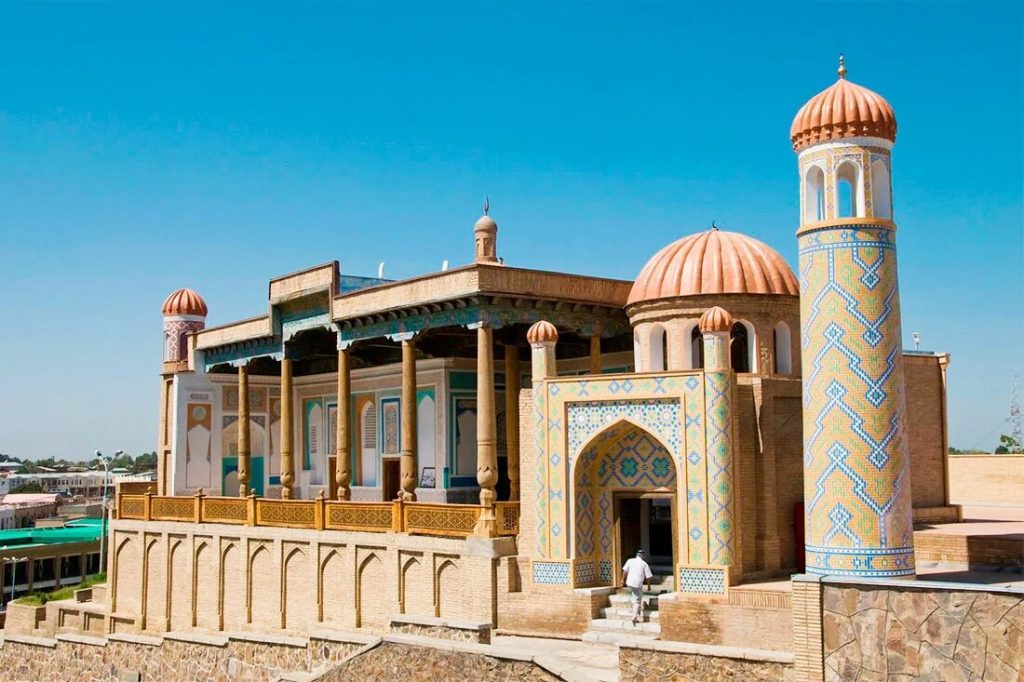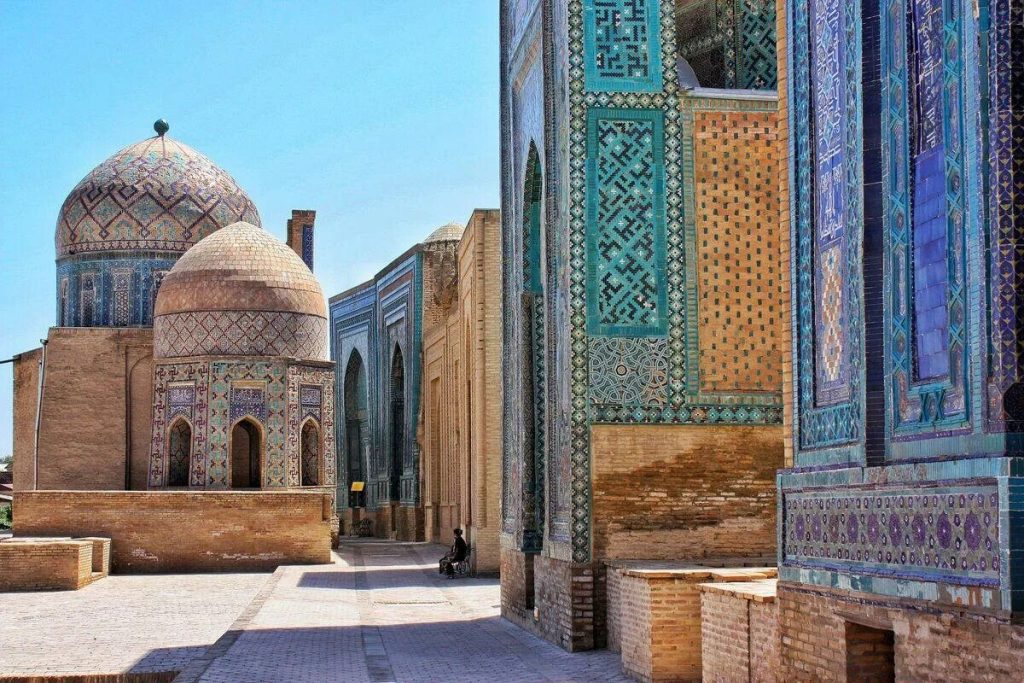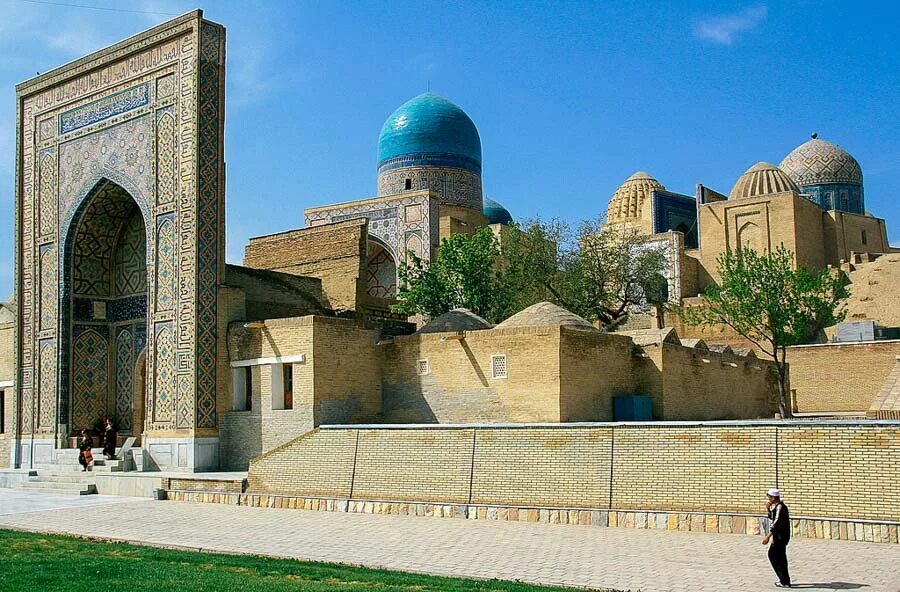Architectural monuments of the ancient architecture of Samarkand

Architectural monuments of the ancient architecture of Samarkand Shahi Zinda. "Living Shah" mausoleum complex occupies a special place in the history and fate of our ancestors. It is located in the southern part of old Samarkand and is one of the holy shrines.The name Shahi Zinda is related to the name of Qusam ibn Abbas, cousins of the Prophet Muhammad. Shahi Zinda architectural complex was built in three parts. The complex is entered through a huge carved gate.This monument shows the taste and artistic skills of the masters of the XIX-XX centuries. Behind the mosque, on the left side of the hill, there is a two-room high blue-domed mausoleum (middle of the 15th century). had a small room (tomb). There is one tombstone in the cemetery, with a dahma under it. Dome cap and tahmans have multi-tiered muqarnas. The walls are decorated with flowers, but the patterns are partially preserved. The double-domed mausoleum is covered with a veil of mystery and has caused a lot of controversy among researchers. The second part of the shrine "Shahi Zinda" begins at the foot of forty steps. The width of the stairs is 5 gas. Here, there are architectural solutions of a completely different era and life. There are completely different scenes in the attic of the dear ones. Hazrat Khizr Mosque - an architectural monument in Samarkand. The gate has a domed gate, and two corners of the gate are decorated with dome-ribbed bouquets-towers; on the left side of the facade, the arched, carved 5-pillar peshayvan is richly decorated with attractive patterns, and the ganch ornaments are skillfully made. From Peshayvan, it is lost to a room covered with a high dome. Outside, the piltavor dome is placed on an 8-sided plinth, and the intervals are decorated with muqarnas. The peshtok and caged minarets are decorated with tiles, arched windows are made on the peshtok base-dome. Tomb of Amir Temur. It is recognized as a unique work of Central Asian architecture. The outer dome of the mausoleum - a second dome was installed on top of it in order to ensure that the external appearance of the monument is more healthy and the interior of the mausoleum has a moderate climate. How large the structure was can be determined by looking at the unfinished complex on its western side. One of the four lamps placed in the great hall has been preserved. A corridor passed on both sides of the 10-meter-wide porch. A two-story building with a double dome is entered from the north side of the corridor, and a gallery is entered from the south side. Amir Temur's mausoleum is entered through this gallery. The walls surrounding the courtyard are divided into two-story decorative arches. There were four minarets at the outer corners of the courtyard. The minaret is decorated with honors. The Khoja Ahror complex is an architectural monument in the vicinity of Samarkand in the Ulugbek village of Samarkand district. Near the grave of Khoja Ahror, there is a complex consisting of Nadir Devonbegi madrasa, two porches, a mosque, a minaret and a courtyard with a pond, built in different periods. The center of the complex is an 8-sided pool, on its south side there is a white marble tombstone of Khoja Ahror, on which a dirge is written in Arabic script. In the north is the madrasa of Nadir Devonbegi, and there are cells around the square courtyard. Jame' mosque. It is one of the largest constructions in Central Asia. The total area of Jame' mosque is 167x109m, there were high minarets in the corners, and these minarets have been restored in the present period. Jame' mosque was gradually destroyed due to neglect and earthquakes, only the lower part of the north-western minaret was preserved, its height is 18.2 m.The foundation of Bibikhanim Jame Mosque is made of stone, and the walls are made of brick (thickness is 4.4 - 5 m). Before the restoration, the mosque consisted of 6 architectural parts that were not connected to each other. In the net of the courtyard, there was a building with a mihrab and a high gable, a small copy of it on both sides, a divided gable of the mosque at the base, and a separately preserved minaret in the northwest. Qusam Ibn Abbas complex. The path in the northern part leads to the base of the complex. In its introduction, the following hadiths of Muhammad (pbuh) are written: "Muhammad p.a. They said: "Qusam ibn Abbas is one of the people who resemble me in his behavior and appearance." On the eastern side of the hall there is a wooden door with a two-layered carved pattern. The shrine was built in the 30s of the XIV century. The date 735 Hijri (1334-1335 AD) is silently written on the southwest side of the octagonal part where the mural dome is placed. Qusam ibn Abbas mausoleum is the most important and ancient mausoleum in the complex. The mausoleum consists of a chapel and a shrine. Each of them has its own etiquette for visiting.
